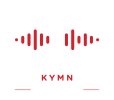By Logan Wells, News Director | Logan@kymnradio.net

Tuesday night, the Northfield City Council heard a presentation from city staff, the Economic Development Authority, and the Planning Commission about the redevelopment of the Municipal Liquor Store. In the proposed design, the sales floor would almost triple in size from 2,500 Sq. Feet to 7,200 Sq. Feet. The number of cooler spaces would also increase, with 34 cooler doors up from the current number of 15. The new building, located at Washington Street and 5th Street, would have significantly more parking than the current store and loading docks that do not block road traffic, unlike the current facility. The city hired Dakota Worldwide to research what a new store projected sales would be, City Administrator Ben Martig described the company as a “market leader” and one of the most accurate in the industry. After analyzing the city, competitors, and what the proposed design would offer, Dakota Worldwide found that sales would increase to $5 million a year, up from just under $3 million currently. For this reason, the EDA believes that the project is economically feasible; however, the other parts of the project still need more analysis.
Within the Liquor Store building would be underground parking, space for other commercial businesses, and three stories of housing above the store. The project would have 136 park spaces available in the underground lot for liquor store customers and the public, along with short-term parking on the surrounding streets.
The space for commercial businesses is also something that many council members expressed support for, stating that downtown has a very high demand for more commercial space, Martig agreed:

“There’s a there’s a significant amount of square footage and we know that we basically almost have no vacancy downtown. So to help keep the downtown vibrant, we think there’s the ability to add some new. Now again, when you’re building new, it’s more expensive. So it might be a more premium cost per square foot, but that might if we can get some people to move into that space, maybe that can free up some other retail or other rates downtown.” – Northfield City Administrator Ben Martig (left)
Based on expressed interest, the city believes the commercial business portion is also financially viable.
The most challenging part of the project is the housing element. The city would like to build apartments aimed toward middle-income individuals and families and is looking at having a developer finance and manage that portion of the project.
Martig said that the finances of the overall project would be split up into each of the smaller projects, he noted that Tax money would not go to building the liquor store, instead funds for the construction would come from the store’s revenue.
“Here’s how I think I simplify it from when I do a lot of this financial work. Jeff is is each component of it kind of is like its own project. So like liquor store really would be clearly owned and operated by the city and repaid only by the customers that we have and the cash that we got from that fund. The housing concept is that could be condominiums or something or that could be privately owned and financed and it almost.”
Martig said that in the commercial space, the city could have businesses reserve the space in advance. And that the city will be responsible for and maintain the underground parking structure.
The project now goes back to the EDA for additional review of the housing and parking portions of the project.
You can see some of the draft concepts of the building below:






