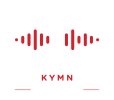By Logan Wells, News Director | Logan@kymnradio.net

The Northfield Schools community received its first update on the High School Reimage project with the first look at designs shown at Monday’s School Board meeting. Sal Bagley with Wold Architects, who has been leading the project for the school district, reminded the board that these preliminary plans, and adjustments were being made as they collect more input and feedback.

Today at 6:30am, I’ll be covering the design more in-depth, if you miss that live, find the podcast of it on our website or search KYMN wherever you get your podcasts.
High School Bond Sale Results in Lower Interest Rate; $8 Million in Savings Expected (2/27/2025)
High School Construction Core Planning Team Visits Other Schools (2/5/2025)
The current plans were drafted based on the input and feedback collected from the public and interest groups as well as the discussions by the Core Planning Team. Bagley says that there has been extensive input reflected in these plans:
“We spent a ton of time talking before we drew anything, which some people appreciated and some people wanted to get right to it.” – Sal Bagley, Principal Architect on the Reimage Northfield High School Project at the 5/12/2025 School Board Meeting

Among the main features of this plan, one that Bagely cited that was common across all feedback was linked to the cafeteria and common space in the school:
“The overarching guiding concept that seemed to really resonate with the core planning group was wanting to have this unifying Commons experience …. And sometimes we joke with the core planning group that we’re really trying to create lakefront property, right? Everybody wanted to feel connected to each other, and what you have right now is a very hallway-based building, right where you’re discrete elements are connected. The links and hallways, and this kind of takes that and turns it on its head, that we’re very not hallway-based and we have kind of a central organizing commons.” – Sal Bagley, Principal Architect on the Reimage Northfield High School Project at the 5/12/2025 School Board Meeting

The plan also includes moving the school offices and most of the classrooms to a new expansion of the school. The V-Wing will be renovated for better use by arts, trades, and culinary students. The plan also includes a new separate entrance for school buses from the student parking.
As the school year comes to a close, Bagely and her staff will interview the high school’s user groups to determine more in-depth details about places like the location of the door and light switches. She estimated another update to the board in October, where renderings and more thorough designs would be shared. Construction documents will be made in the fall, with bidding in February and then construction in phases between 2026 and 2029.
Newscasts on KYMN air on weekdays at 6am, 7am, 8:30am, Noon, 3pm, and 5pm. If you miss it live, you can subscribe on your preferred podcast app:
> Click here to listen on Spotify
> Click here to listen on Apple Podcast
Do you have a news tip or press release? Send it to us email: Logan@kymnradio.net

